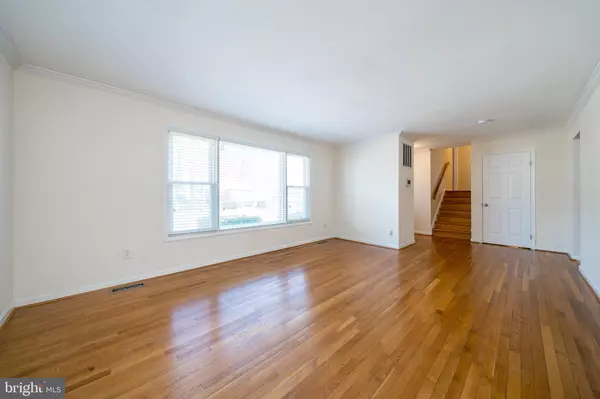$480,000
$480,000
For more information regarding the value of a property, please contact us for a free consultation.
13 SUTTON CT Upper Marlboro, MD 20774
3 Beds
3 Baths
2,225 SqFt
Key Details
Sold Price $480,000
Property Type Single Family Home
Sub Type Detached
Listing Status Sold
Purchase Type For Sale
Square Footage 2,225 sqft
Price per Sqft $215
Subdivision Kettering
MLS Listing ID MDPG2031290
Sold Date 03/31/22
Style Split Level
Bedrooms 3
Full Baths 2
Half Baths 1
HOA Fees $12/ann
HOA Y/N Y
Abv Grd Liv Area 2,225
Originating Board BRIGHT
Year Built 1970
Annual Tax Amount $4,857
Tax Year 2021
Lot Size 9,957 Sqft
Acres 0.23
Property Description
This renovated four-level home in the Kettering neighborhood is now available for sale and features five portals. As you enter the front portal, you are graced by a light-filled living area, a hall closet, and a gourmet kitchen with a center island featuring built-in cabinets and seating space, stainless steel appliances, a built-in microwave, wall-mounted television, backsplash, gleaming granite counters a double kitchen sink with a window, recessed lighting and a French door leading to the rear deck and fenced yard. The second-floor owner's suite features a fully renovated ensuite bathroom with a very large custom walk-in closet, ceiling fan and full bathroom with a soaking tub and water closet, double vanity and ceramic tile flooring; a second bedroom with a closet and wood flooring; a full hallway bathroom with ceramic tile flooring and a bathtub. The third fully finished level includes natural light from the windows, the third bedroom with carpeted flooring, a powder room with ceramic tile flooring, a laundry room, two rear entrances to the back fenced yard, and a recreational room. The fourth level is a fully finished sub-basement with a very large bonus room. The rear large deck features built-in seating. The fenced yard includes a large storage shed. The one-car carport includes a storage shed. This home is turn-key and move-in ready and will give the new owner peace of mind for the foreseeable future. Schedule an appointment to view this home today. You will not be disappointed.
Location
State MD
County Prince Georges
Zoning R80
Rooms
Basement Fully Finished, Side Entrance, Rear Entrance, Daylight, Partial, Interior Access
Interior
Interior Features Attic, Wood Floors, Ceiling Fan(s), Kitchen - Island, Kitchen - Eat-In, Built-Ins, Recessed Lighting
Hot Water Natural Gas
Heating Forced Air
Cooling Central A/C
Flooring Hardwood
Equipment Built-In Microwave, Dryer - Front Loading, Washer - Front Loading, Refrigerator, Stainless Steel Appliances, Stove, Dishwasher, Exhaust Fan, Extra Refrigerator/Freezer, Disposal, Icemaker
Fireplace N
Appliance Built-In Microwave, Dryer - Front Loading, Washer - Front Loading, Refrigerator, Stainless Steel Appliances, Stove, Dishwasher, Exhaust Fan, Extra Refrigerator/Freezer, Disposal, Icemaker
Heat Source Natural Gas
Laundry Dryer In Unit, Washer In Unit
Exterior
Exterior Feature Deck(s)
Garage Spaces 1.0
Utilities Available Cable TV Available, Natural Gas Available, Phone Available, Water Available
Waterfront N
Water Access N
View Street
Roof Type Shingle
Accessibility 2+ Access Exits
Porch Deck(s)
Parking Type Attached Carport, Off Street, On Street
Total Parking Spaces 1
Garage N
Building
Lot Description Front Yard, Rear Yard, SideYard(s)
Story 4
Foundation Slab
Sewer Public Sewer
Water Public
Architectural Style Split Level
Level or Stories 4
Additional Building Above Grade, Below Grade
Structure Type Dry Wall
New Construction N
Schools
School District Prince George'S County Public Schools
Others
Senior Community No
Tax ID 17131549740
Ownership Fee Simple
SqFt Source Assessor
Security Features Electric Alarm
Acceptable Financing Cash, FHA, VA, Conventional
Horse Property N
Listing Terms Cash, FHA, VA, Conventional
Financing Cash,FHA,VA,Conventional
Special Listing Condition Standard
Read Less
Want to know what your home might be worth? Contact us for a FREE valuation!

Our team is ready to help you sell your home for the highest possible price ASAP

Bought with Calvin E Parris • RE/MAX Advantage Realty






